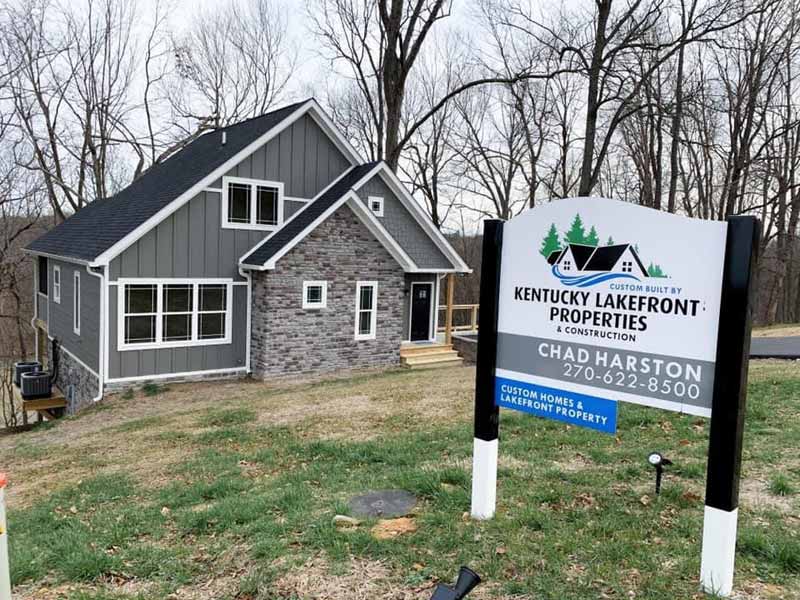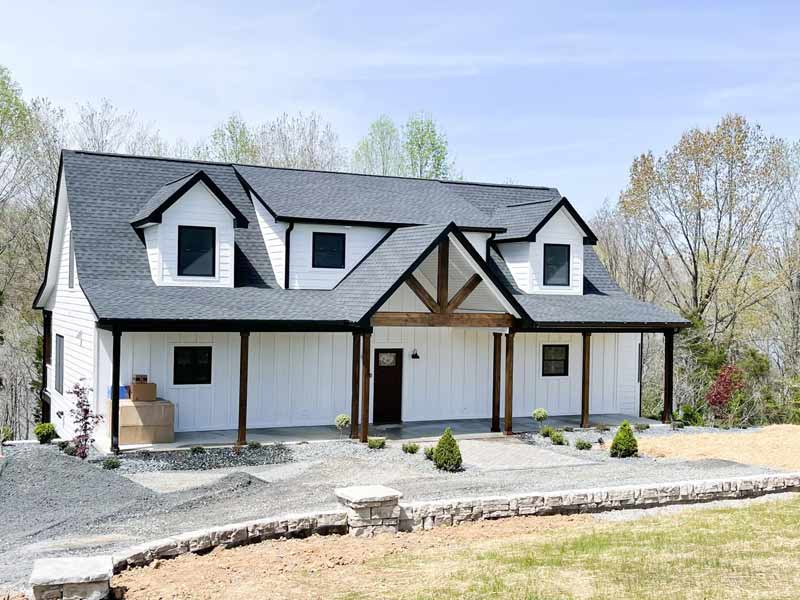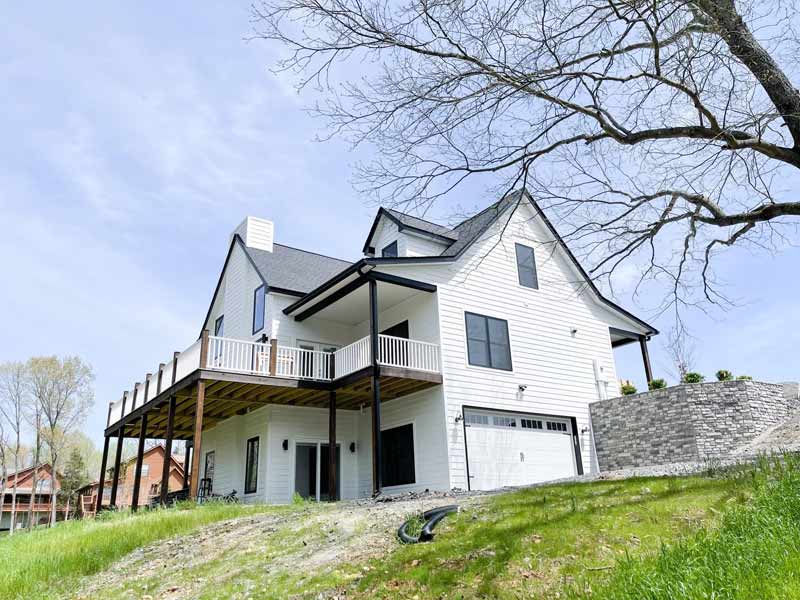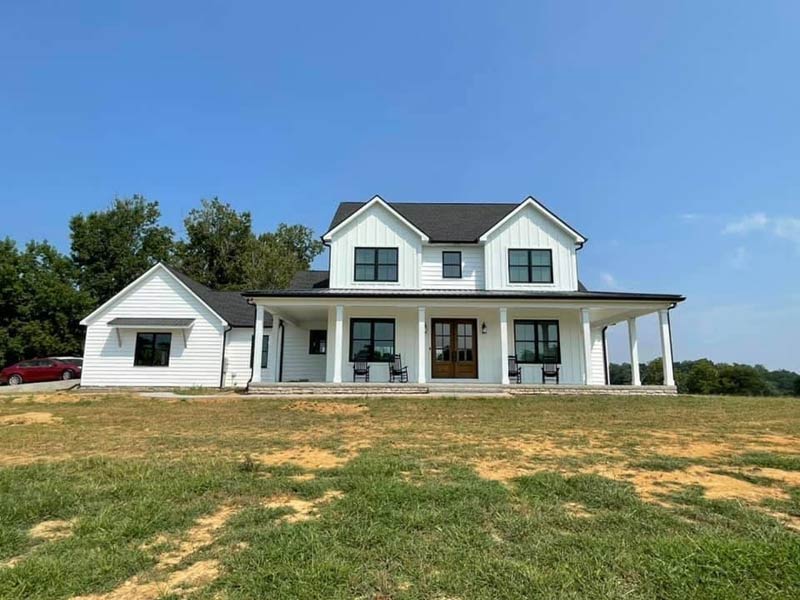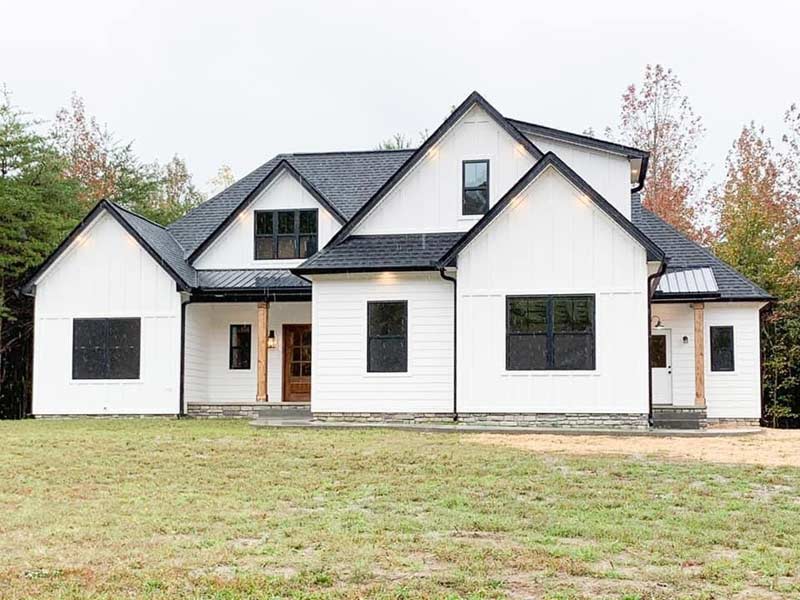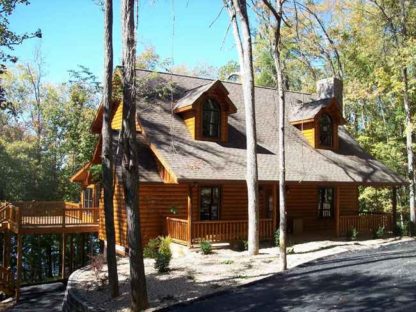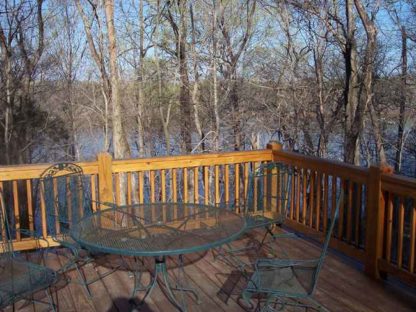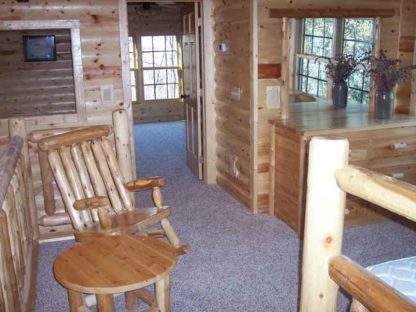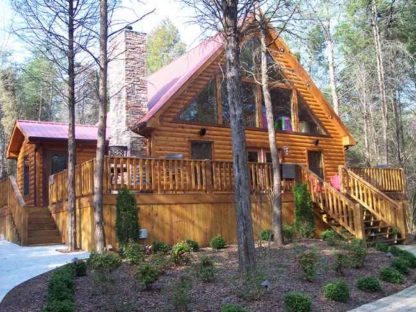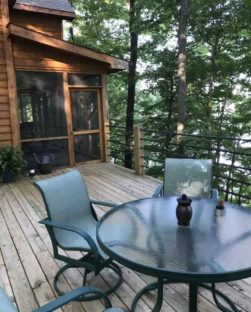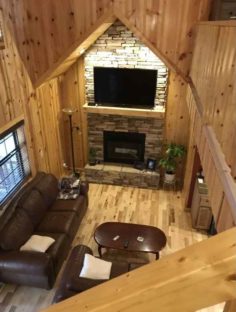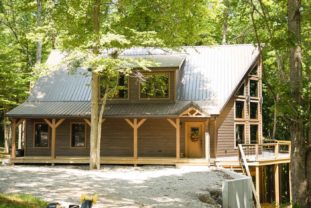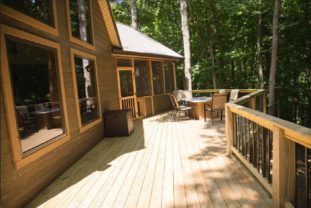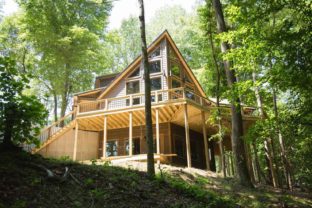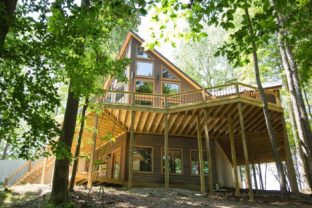
Let us build your dream home on any of our beautiful waterfront or water access lots. We can custom build any design, size or style you would like. Our friendly staff is available to help you design and plan your dream home if you do not already have a set of plans.
The cabin pictured below is a very popular floor plan for those wanting a spacious lake retreat. It features log siding inside and out, stone fireplace, 20′ Cathedral ceiling, little house on the prairie loft, three bedrooms, two full baths, large kitchen with built in brick counter tops, large 12×36 sun room, and an 8×36 covered front porch. This home is solid wood throughout! No drywall. On two levels this home consists of 1,800 sq. ft. of heated floor space.
Please contact us for pricing or if you have any questions.
